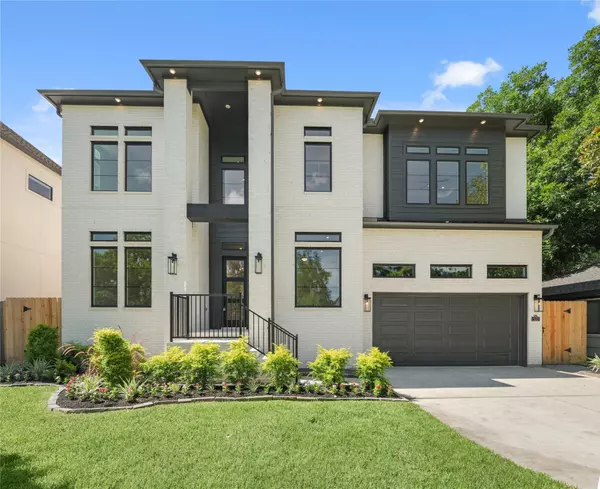For more information regarding the value of a property, please contact us for a free consultation.
5223 Mimosa DR Bellaire, TX 77401
Want to know what your home might be worth? Contact us for a FREE valuation!

Our team is ready to help you sell your home for the highest possible price ASAP
Key Details
Sold Price $1,650,000
Property Type Single Family Home
Sub Type Detached
Listing Status Sold
Purchase Type For Sale
Square Footage 4,506 sqft
Price per Sqft $366
Subdivision Braeburn Gardens 1 Westmoreland F
MLS Listing ID 68725765
Sold Date 09/30/25
Style Contemporary/Modern
Bedrooms 5
Full Baths 4
Construction Status New Construction
HOA Y/N No
Year Built 2025
Annual Tax Amount $9,979
Tax Year 2023
Lot Size 7,474 Sqft
Acres 0.1716
Property Sub-Type Detached
Property Description
New Custom Move-In Ready Home by Partners in Building! Stunning 2-story, 4,509 sq. ft. home boasting 5 bedrooms and 4 bathrooms. 10' ceilings on first floor and 9' ceilings on 2nd floor, popped to 10'. The elegant formal dining room is perfect for hosting gatherings, while the cozy study provides a peaceful space for work or relaxation. The well-equipped kitchen includes stainless refrigerator, a butler's pantry, breakfast area, and a mudroom for easy storage and organization. Entertain guests in the game room or unwind in the large family room with a wall of windows that overlooks the covered patio, ideal for enjoying the outdoors. With a 2-car garage providing ample parking space, this home offers both luxury and practicality. Welcome to a place where comfort and sophistication meet effortlessly. Pool is not included in price.
Location
State TX
County Harris
Area Bellaire Area
Interior
Interior Features Butler's Pantry, Double Vanity, Entrance Foyer, High Ceilings, Kitchen Island, Kitchen/Family Room Combo, Pantry, Soaking Tub, Separate Shower, Tub Shower, Walk-In Pantry, Ceiling Fan(s), Programmable Thermostat
Heating Central, Gas
Cooling Central Air, Electric
Flooring Engineered Hardwood
Fireplaces Number 1
Fireplaces Type Gas Log
Fireplace Yes
Appliance Double Oven, Dishwasher, Disposal, Gas Range, Microwave, ENERGY STAR Qualified Appliances, Tankless Water Heater
Laundry Washer Hookup, Electric Dryer Hookup, Gas Dryer Hookup
Exterior
Exterior Feature Covered Patio, Fence, Porch, Patio
Parking Features Attached, Garage
Garage Spaces 2.0
Fence Back Yard
Water Access Desc Public
Roof Type Composition
Porch Covered, Deck, Patio, Porch
Private Pool No
Building
Lot Description Subdivision
Story 2
Entry Level Two
Foundation Pillar/Post/Pier
Builder Name Partners in Building
Sewer Public Sewer
Water Public
Architectural Style Contemporary/Modern
Level or Stories Two
New Construction Yes
Construction Status New Construction
Schools
Elementary Schools Lovett Elementary School
Middle Schools Pershing Middle School
High Schools Bellaire High School
School District 27 - Houston
Others
Tax ID 079-019-002-0008
Security Features Prewired,Smoke Detector(s)
Acceptable Financing Cash, Conventional, FHA, Other, VA Loan
Listing Terms Cash, Conventional, FHA, Other, VA Loan
Read Less

Bought with Houston Association of REALTORS
GET MORE INFORMATION




