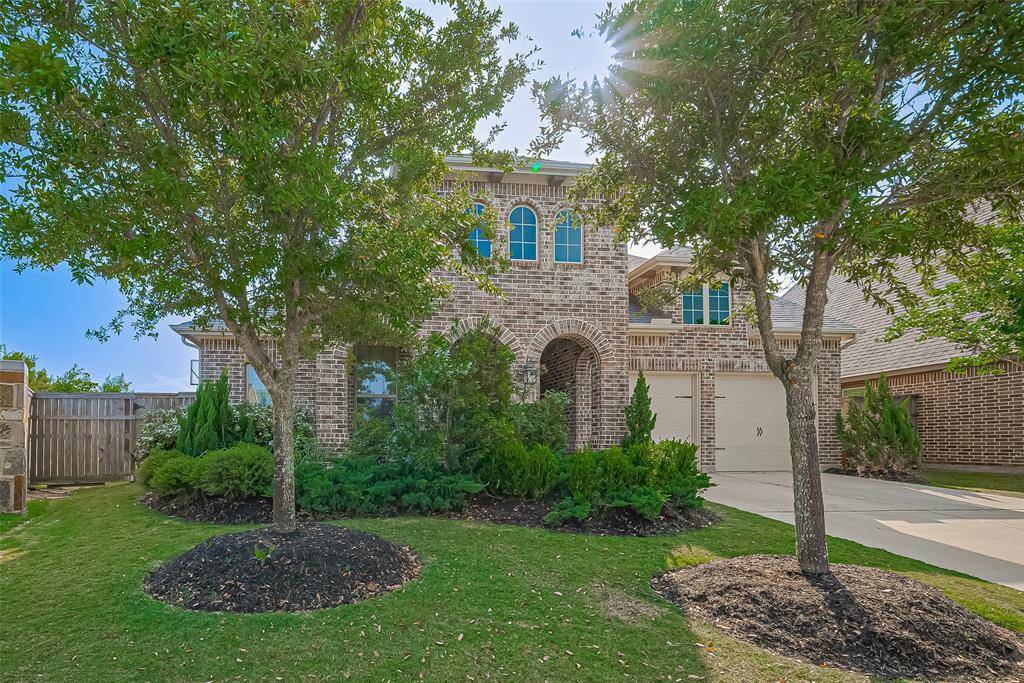For more information regarding the value of a property, please contact us for a free consultation.
3838 Lake Falls DR Fulshear, TX 77441
Want to know what your home might be worth? Contact us for a FREE valuation!

Our team is ready to help you sell your home for the highest possible price ASAP
Key Details
Property Type Single Family Home
Listing Status Sold
Purchase Type For Sale
Square Footage 3,095 sqft
Price per Sqft $215
Subdivision Creek Falls At Cross Creek Ranch Sec 10
MLS Listing ID 61780403
Sold Date 07/07/25
Style Traditional
Bedrooms 4
Full Baths 3
HOA Fees $129/mo
HOA Y/N 1
Year Built 2018
Annual Tax Amount $14,176
Tax Year 2024
Lot Size 10,224 Sqft
Acres 0.2347
Property Description
Welcome to 3838 Lake Falls Dr., in sought-after Cross Creek Ranch! This prime location is just steps from the community pool & park—but with your own backyard oasis, you may never want to leave. Enjoy an outdoor kitchen, covered patio, sparkling pool, basketball court, & still plenty of yard space to play, relax, or garden. With too many upgrades to list, be sure to check out the feature sheet & floorplan. Inside, you'll find gorgeous wood floors throughout the 1st floor, setting the tone for warm, elegant living. The granite island kitchen opens to the family room, creating a great space for entertaining or everyday life. The main floor also includes a private study, a luxurious primary suite, and a secondary bedroom—perfect for guests or multigenerational living. Upstairs features a spacious game room, dedicated media room, and two more secondary bedrooms. This home truly offers the best of both worlds—resort-style outdoor living and a flexible, family-friendly layout. Don't miss it!
Location
State TX
County Fort Bend
Community Cross Creek Ranch
Area Katy - Southwest
Rooms
Bedroom Description 1 Bedroom Down - Not Primary BR,En-Suite Bath,Primary Bed - 1st Floor,Split Plan,Walk-In Closet
Other Rooms Entry, Family Room, Formal Dining, Gameroom Up, Home Office/Study, Living Area - 1st Floor, Living Area - 2nd Floor, Media, Utility Room in House
Den/Bedroom Plus 4
Interior
Interior Features Alarm System - Owned, Dry Bar, Dryer Included, Fire/Smoke Alarm, Formal Entry/Foyer, High Ceiling, Washer Included, Window Coverings, Wine/Beverage Fridge
Heating Central Gas
Cooling Central Electric
Flooring Carpet, Engineered Wood, Tile
Fireplaces Number 1
Fireplaces Type Gas Connections, Gaslog Fireplace
Exterior
Exterior Feature Back Green Space, Back Yard, Back Yard Fenced, Covered Patio/Deck, Exterior Gas Connection, Fully Fenced, Outdoor Kitchen, Patio/Deck, Porch
Parking Features Attached Garage
Garage Spaces 2.0
Garage Description Auto Garage Door Opener, Double-Wide Driveway
Pool Gunite, Heated, In Ground
Roof Type Composition
Street Surface Concrete,Curbs,Gutters
Private Pool Yes
Building
Lot Description Cul-De-Sac, Greenbelt, Subdivision Lot
Faces Northeast
Story 2
Foundation Slab
Lot Size Range 0 Up To 1/4 Acre
Builder Name Highland Homes
Sewer Public Sewer
Water Water District
Structure Type Brick,Cement Board,Stone
New Construction No
Schools
Elementary Schools Campbell Elementary School (Katy)
Middle Schools Adams Junior High School
High Schools Jordan High School
School District 30 - Katy
Others
HOA Fee Include Clubhouse,Grounds,Recreational Facilities
Senior Community No
Restrictions Deed Restrictions
Tax ID 2711-10-001-0380-914
Ownership Full Ownership
Energy Description Ceiling Fans,Digital Program Thermostat
Acceptable Financing Cash Sale, Conventional, VA
Tax Rate 2.7696
Disclosures Exclusions, Mud, Other Disclosures, Sellers Disclosure
Listing Terms Cash Sale, Conventional, VA
Financing Cash Sale,Conventional,VA
Special Listing Condition Exclusions, Mud, Other Disclosures, Sellers Disclosure
Read Less

Bought with Keller Williams Premier Realty



