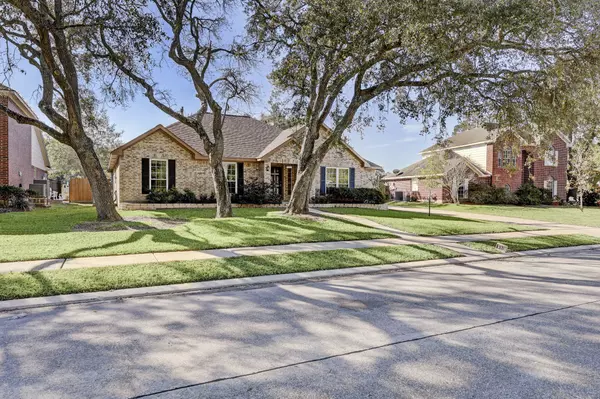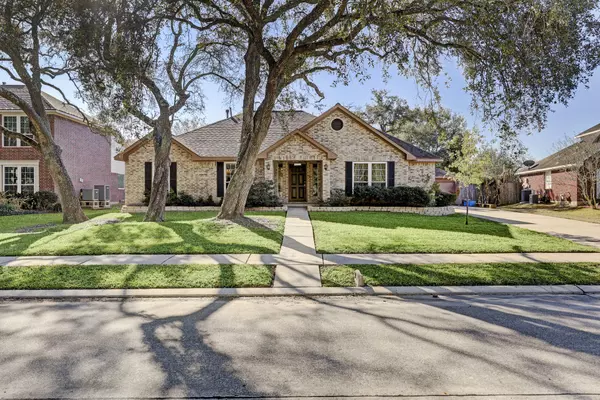For more information regarding the value of a property, please contact us for a free consultation.
913 Ripplingbrook DR Seabrook, TX 77586
Want to know what your home might be worth? Contact us for a FREE valuation!

Our team is ready to help you sell your home for the highest possible price ASAP
Key Details
Sold Price $360,000
Property Type Single Family Home
Sub Type Detached
Listing Status Sold
Purchase Type For Sale
Square Footage 2,320 sqft
Price per Sqft $155
Subdivision Oaks Of Seabrook
MLS Listing ID 49657216
Sold Date 02/07/23
Style Traditional
Bedrooms 4
Full Baths 2
HOA Y/N No
Year Built 1996
Annual Tax Amount $7,307
Tax Year 2022
Lot Size 0.278 Acres
Acres 0.2778
Property Sub-Type Detached
Property Description
Rare find Oaks of Seabrook- Oversized lot, minutes from the bay! Well maintained 4bed/ 2ba split floor plan ready for new owners. No back neighbors! Home backs up to the Seabrook trails and Hester's Gully, with gate to access, & a bench to enjoy wildlife watching. 3 car garage with workbench & shelving, plus room for a boat in driveway. Roof & water heater replaced 2018. Garage siding, fascia & soffits are cement board. Energy efficient features: double paned low-e windows, radiant barrier, extra insulation, solar powered roof vent fan, & programmable thermostat. Open kitchen, island with electricity, 5 burner gas stove, walk in pantry, under cabinet lighting, pots/pans drawers, pull out racks some lower cabinets. Primary bath has separate tub & shower, dual vanities, & huge walk in closet. Backyard features: screened patio, brick lined flowerbeds, raised garden bed for vegetable gardening, & a fire pit. Small neighborhood with no HOA. Schedule your showing today!
Location
State TX
County Harris
Community Curbs, Gutter(S)
Area Clear Lake Area
Interior
Interior Features Breakfast Bar, Double Vanity, Entrance Foyer, High Ceilings, Kitchen Island, Kitchen/Family Room Combo, Pots & Pan Drawers, Soaking Tub, Separate Shower, Tub Shower, Vanity, Walk-In Pantry, Window Treatments, Ceiling Fan(s), Programmable Thermostat
Heating Central, Gas
Cooling Central Air, Electric, Attic Fan
Flooring Carpet, Laminate, Tile
Fireplaces Number 1
Fireplaces Type Gas Log
Fireplace Yes
Appliance Convection Oven, Dishwasher, Gas Cooktop, Disposal, Gas Oven, Gas Range, Microwave, Dryer, Washer
Laundry Washer Hookup, Electric Dryer Hookup, Gas Dryer Hookup
Exterior
Exterior Feature Deck, Enclosed Porch, Fence, Porch, Patio, Private Yard
Parking Features Detached, Garage, Garage Door Opener
Garage Spaces 1.0
Fence Back Yard
Community Features Curbs, Gutter(s)
Water Access Desc Public
Roof Type Composition
Porch Deck, Patio, Porch, Screened
Private Pool No
Building
Lot Description Subdivision, Backs to Greenbelt/Park
Faces North
Story 1
Entry Level One
Foundation Slab
Sewer Public Sewer
Water Public
Architectural Style Traditional
Level or Stories One
New Construction No
Schools
Elementary Schools Bay Elementary School
Middle Schools Seabrook Intermediate School
High Schools Clear Falls High School
School District 9 - Clear Creek
Others
Tax ID 118-879-001-0020
Security Features Smoke Detector(s)
Acceptable Financing Cash, Conventional, FHA, VA Loan
Listing Terms Cash, Conventional, FHA, VA Loan
Read Less

Bought with BHGRE Gary Greene
GET MORE INFORMATION




