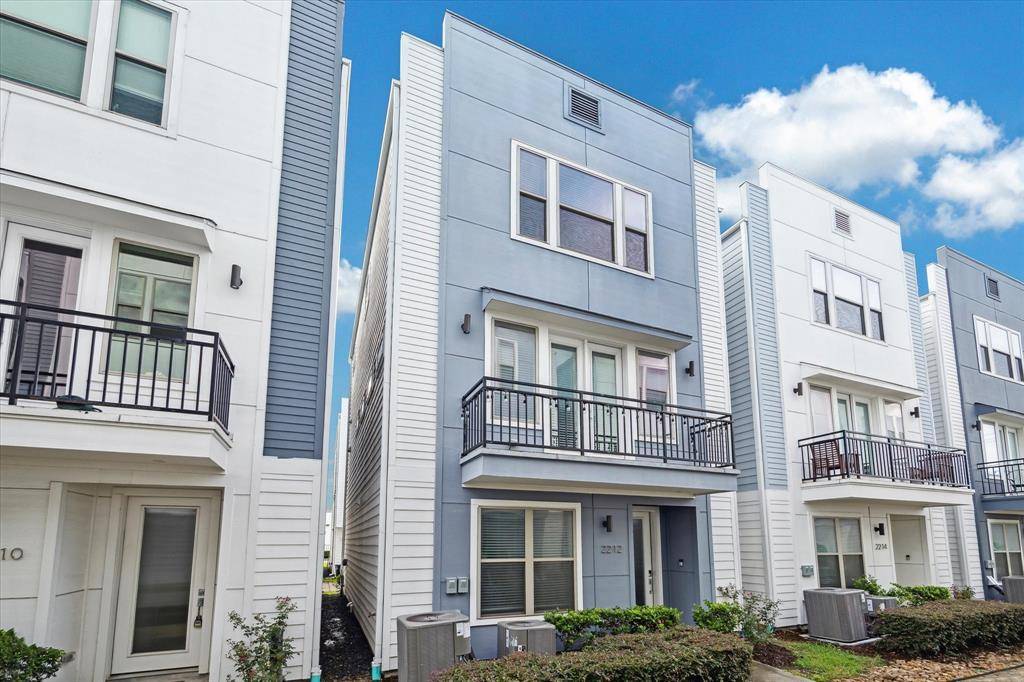2212 Mcgowen ST Houston, TX 77004
OPEN HOUSE
Sun Jul 13, 12:00pm - 2:00pm
UPDATED:
Key Details
Property Type Single Family Home
Listing Status Active
Purchase Type For Sale
Square Footage 1,897 sqft
Price per Sqft $205
Subdivision Mcgowen Street Lndg
MLS Listing ID 72854037
Style Contemporary/Modern
Bedrooms 3
Full Baths 3
Half Baths 1
HOA Fees $14
HOA Y/N 1
Year Built 2020
Annual Tax Amount $8,026
Tax Year 2024
Lot Size 1,457 Sqft
Acres 0.0334
Property Description
Location
State TX
County Harris
Area University Area
Rooms
Bedroom Description 1 Bedroom Down - Not Primary BR,1 Bedroom Up,Primary Bed - 3rd Floor,Walk-In Closet
Other Rooms Living Area - 2nd Floor, Utility Room in House
Master Bathroom Half Bath, Primary Bath: Double Sinks, Primary Bath: Separate Shower, Primary Bath: Tub/Shower Combo
Kitchen Island w/o Cooktop, Pantry, Soft Closing Cabinets, Soft Closing Drawers, Under Cabinet Lighting, Walk-in Pantry
Interior
Interior Features High Ceiling, Prewired for Alarm System, Wired for Sound
Heating Central Electric
Cooling Central Electric, Central Gas
Flooring Carpet, Engineered Wood, Tile
Exterior
Exterior Feature Balcony
Parking Features Attached Garage
Garage Spaces 2.0
Garage Description Additional Parking, Auto Garage Door Opener
Roof Type Composition
Accessibility Automatic Gate
Private Pool No
Building
Lot Description Other
Dwelling Type Free Standing
Story 3
Foundation Slab
Lot Size Range 0 Up To 1/4 Acre
Sewer Public Sewer
Water Public Water
Structure Type Cement Board
New Construction No
Schools
Elementary Schools Blackshear Elementary School (Houston)
Middle Schools Cullen Middle School (Houston)
High Schools Yates High School
School District 27 - Houston
Others
Senior Community No
Restrictions Deed Restrictions
Tax ID 135-971-001-0013
Energy Description Digital Program Thermostat,Energy Star/CFL/LED Lights,High-Efficiency HVAC,HVAC>13 SEER,Insulated/Low-E windows,Insulation - Batt,Radiant Attic Barrier,Tankless/On-Demand H2O Heater
Tax Rate 2.2074
Disclosures Sellers Disclosure
Special Listing Condition Sellers Disclosure




